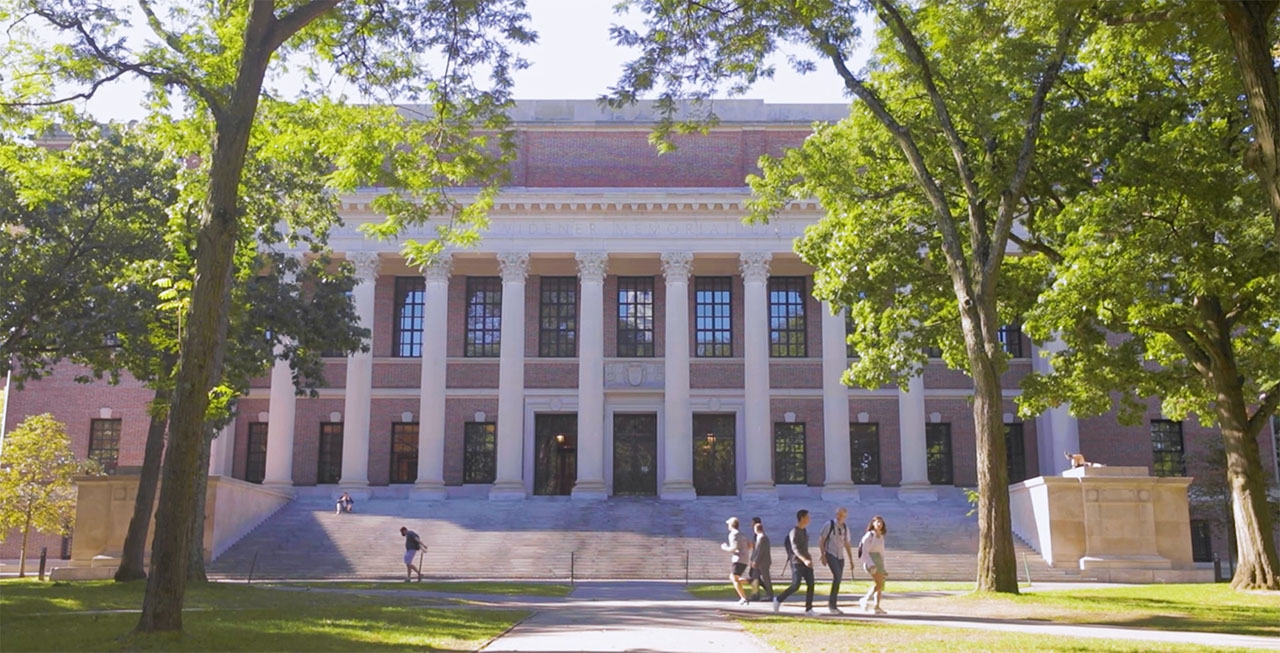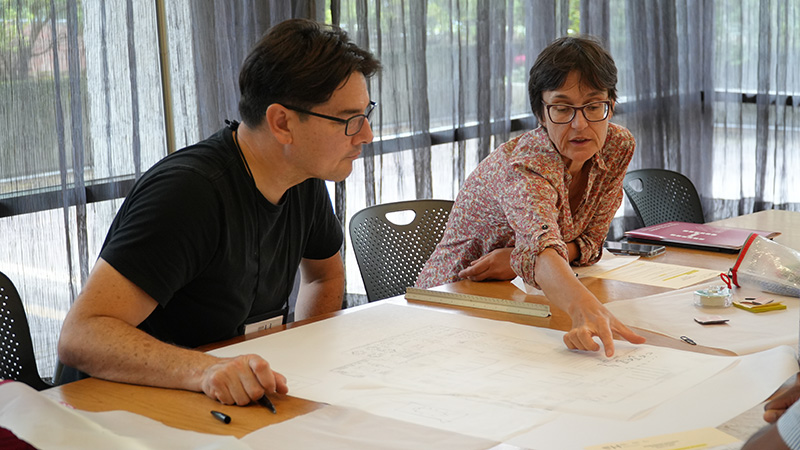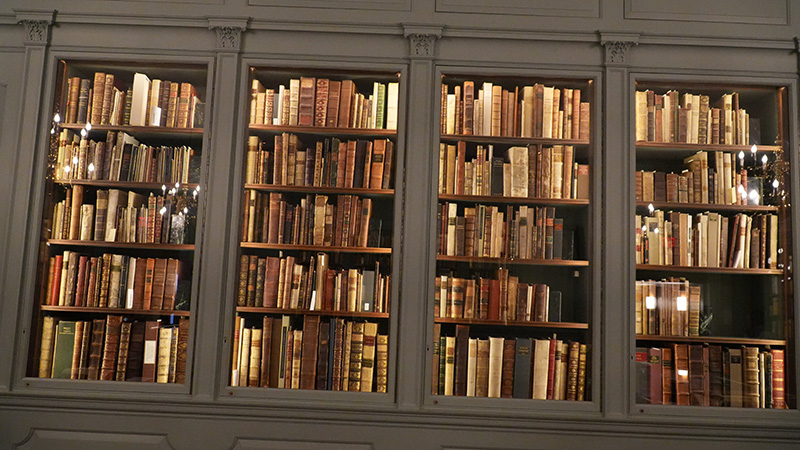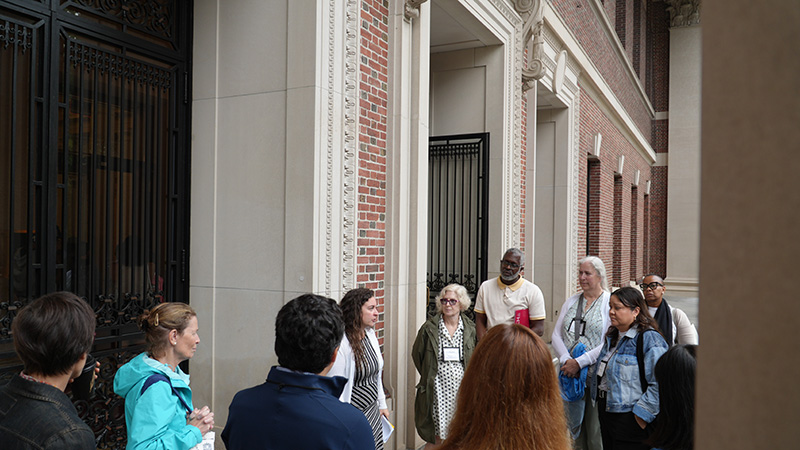
Academic Libraries Reimagined: Designing Spaces and Programs for 2025 and Beyond
Tour Harvard libraries and reconsider what an academic library can achieve in this one-day program focused on the unique design challenges and opportunities of academic library facilities.
This program is preceded by Future Library Design: Enduring Principles, Contemporary Processes, & Emerging Possibilities.
Curious about what to expect when coming to campus? Please visit our Campus Learning page.
In this program, we will think about and test a range of aspects of space planning for academic library facilities, including space design, understanding the library’s relationship with the broader institution, trends in academic libraries, and specific impacts on space design.
The ways in which students learn is changing and that impacts how academic libraries are evolving their collecting priorities, the space taken up by collections, and new ways spaces are used in our libraries. We will focus on the specific aspects of academic libraries and how to think about designing new library spaces in academic institutions that meet these shifts in information consumption, teaching, and learning. It is comprised of tours, short lectures and case studies, discussions with instructors and attendees, in-class activities, and design exercises to apply the principles discussed throughout the day.
The program will begin with a walking tour of several Harvard Library locations and their surrounding areas. Harvard Library is the network of Harvard University’s libraries and services. Established in 1848, it is the oldest library system in the United States and both the largest academic library and the largest private library in the world.
What to Expect

Interactive design exercises in groups

Guided tour of multiple Harvard libraries
To begin the tour, Eric Howeler, Professor of Architecture at Harvard Graduate School of Design will prompt individuals to consider the opportunities that library design thinking presents to extend library spaces and learning beyond traditional walled library spaces into outdoor areas, inclusive of gates, memorials, outdoor exhibits, etc.

As the tour proceeds, we will build a shared understanding of the aspects of academic libraries that are different from other libraries, including the unique external and institutional forces, thinking about library planning in the academic context, and the space planning process in academic institutions. The one-of-a-kind tour will be led by leaders of Harvard Library sharing their candid experiences in designing, redesigning, and maintaining these spaces.

After lunch, we will test possible design solutions for different scenarios in academic libraries through mini design charettes in groups. The design activities will allow participants to consider the role of the librarian, the design process, the opportunities in space changes, preparing for space planning, how to engage with larger campus issues that the library can be part of solving, and applying design solutions. Ultimately, the groups will need to reckon with how to design an academic library program that effectively meets current community needs and anticipates those yet to come.
- Experience the design process and history of the largest academic library in the world.
- Understand the impacts of changes in higher education, the library profession, and library spaces.
- Learn about library programming and planning considerations in the academic context.
- Learn about the space planning process for academic libraries.
- Push beyond conventional understanding of indoor libraries and consider the impacts of exhibits, gates, and memorials on the overall learning environment of an institution.
- Test out different design solutions within an academic library context.
Architects, interior designers, contractors, academic librarians, academic library staff, and academic leaders involved with major library design projects.
Instructor

Ann Whiteside
Librarian/Assistant Dean for Information Services, Harvard Graduate School of Design

Eric Höweler
Director of the Master of Architecture I Program, Professor of Architecture, Harvard Graduate School of Design
Preview the Tour
Participant Stories
2024 Session Participant Feedback
I am thankful for the opportunity to visit these amazing libraries and learn from those who provide stewardship on behalf of all users, past, present and future.
Thank you so much for the great session. This has been a great learning opportunity to me.
The mini lectures/sessions were very informative. The presenters were knowledgeable and provided case studies, which I enjoyed most. I’m excited to take what I learned back to my institution.
– 2024 participants in the program
Registration is now open
Academic Libraries Reimagined: Designing Spaces and Programs for 2025 and Beyond
August 8, 2025 | 9:00am – 5:00pm EDT
Harvard University Campus
Tuition: $950. Save 10% with joint registration.
CEUs: 7 AIA LUs (HSW), 7 AICP/CM, 7 LA/CES (HSW)
AMDP Elective Units: 1
Program size is limited and early registration is recommended.
Discounts & Deadlines
Save 10% when you register for this program and Future Library Design (August 5, 6, & 7, 2025) at the same time.
Please email us at [email protected] with any questions and to ask about group signup.
Registration Deadline: 24 hours before the start of the program.


